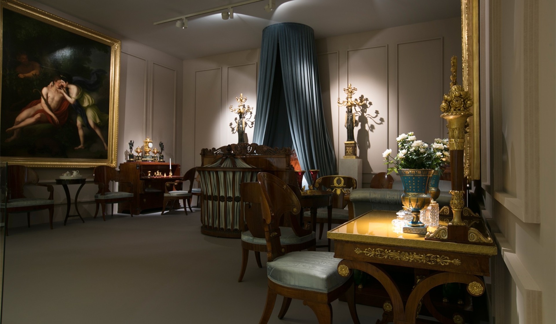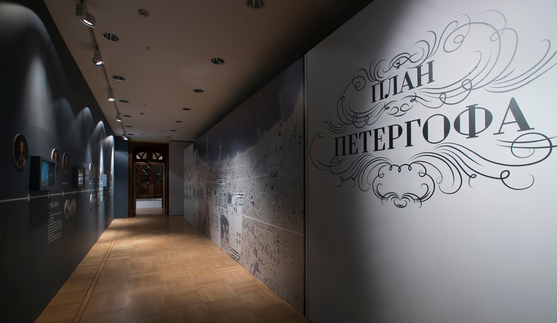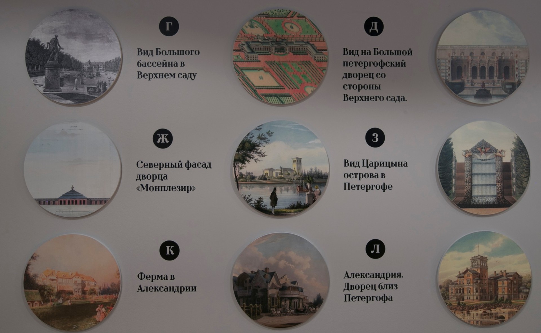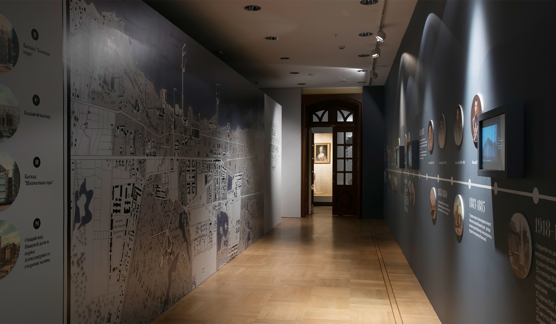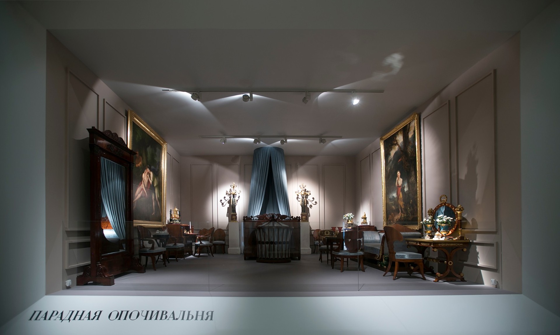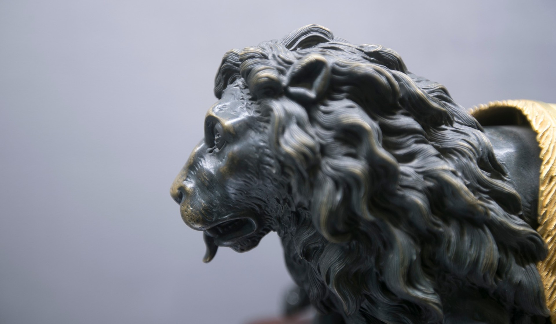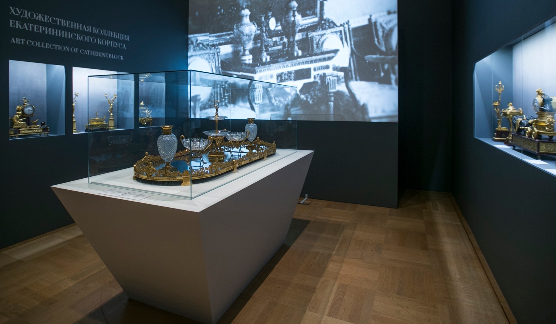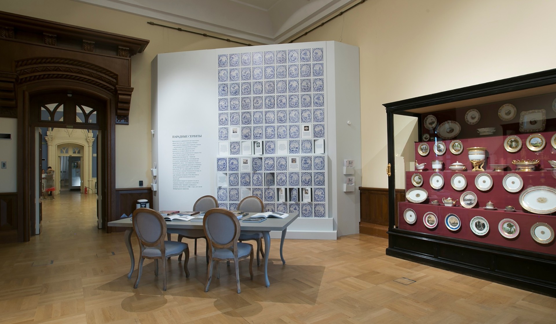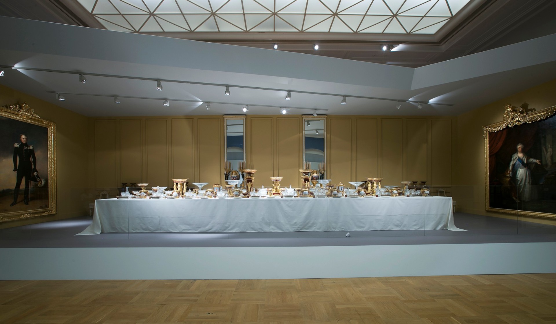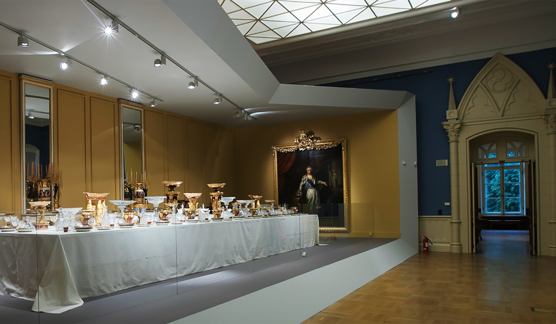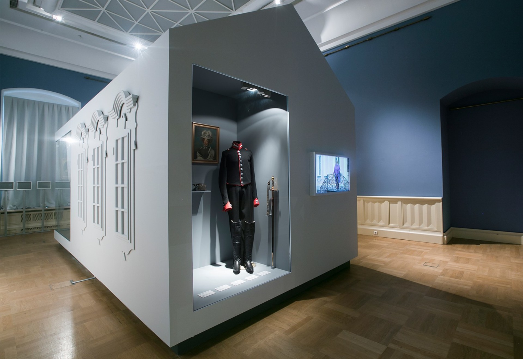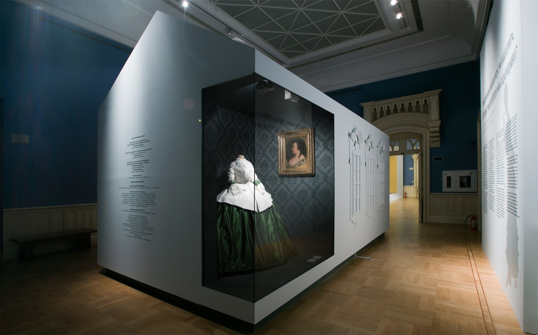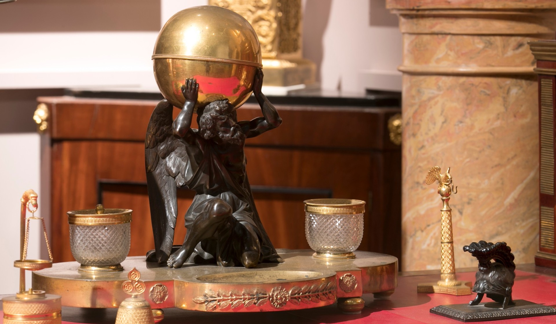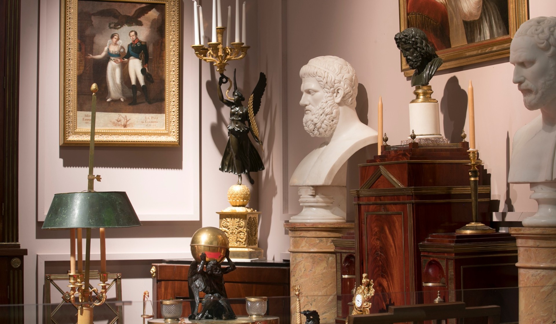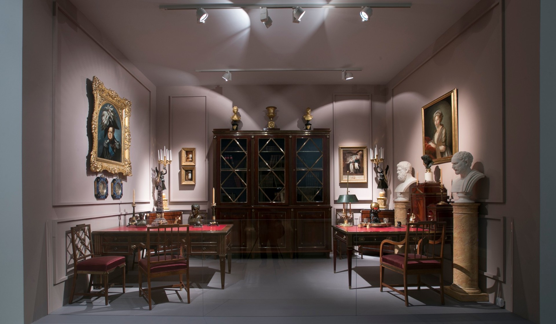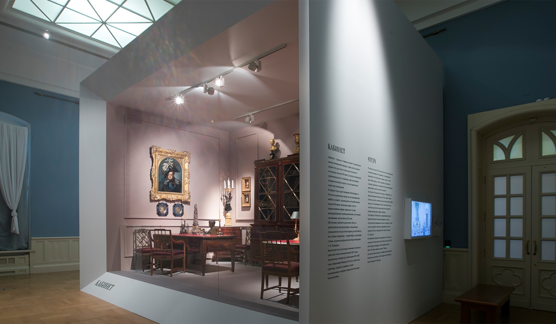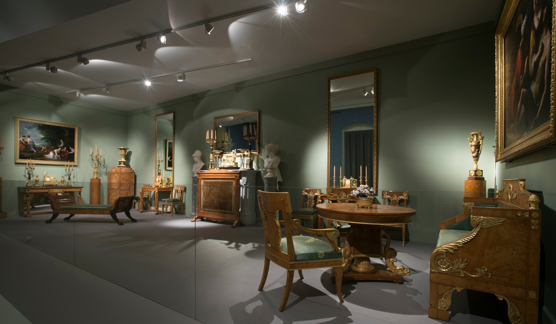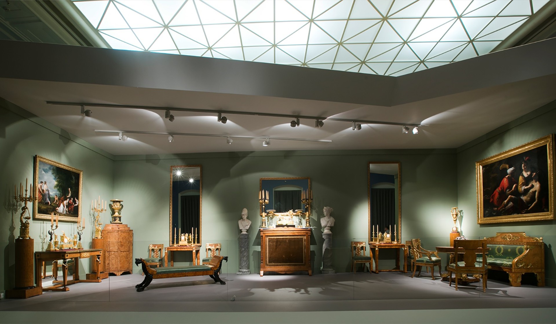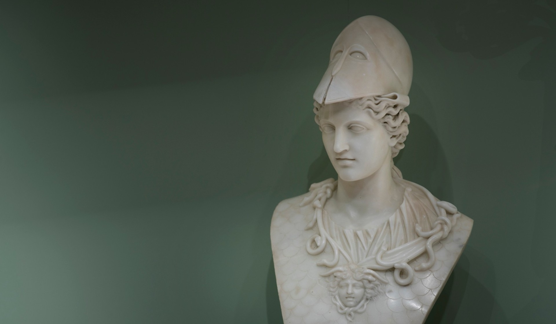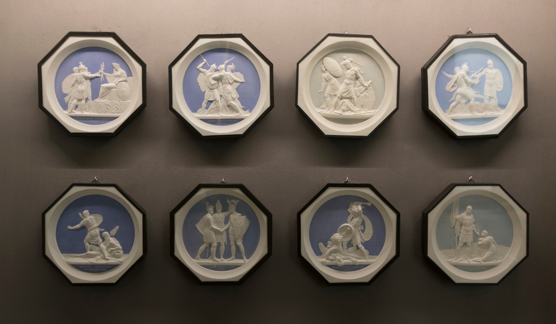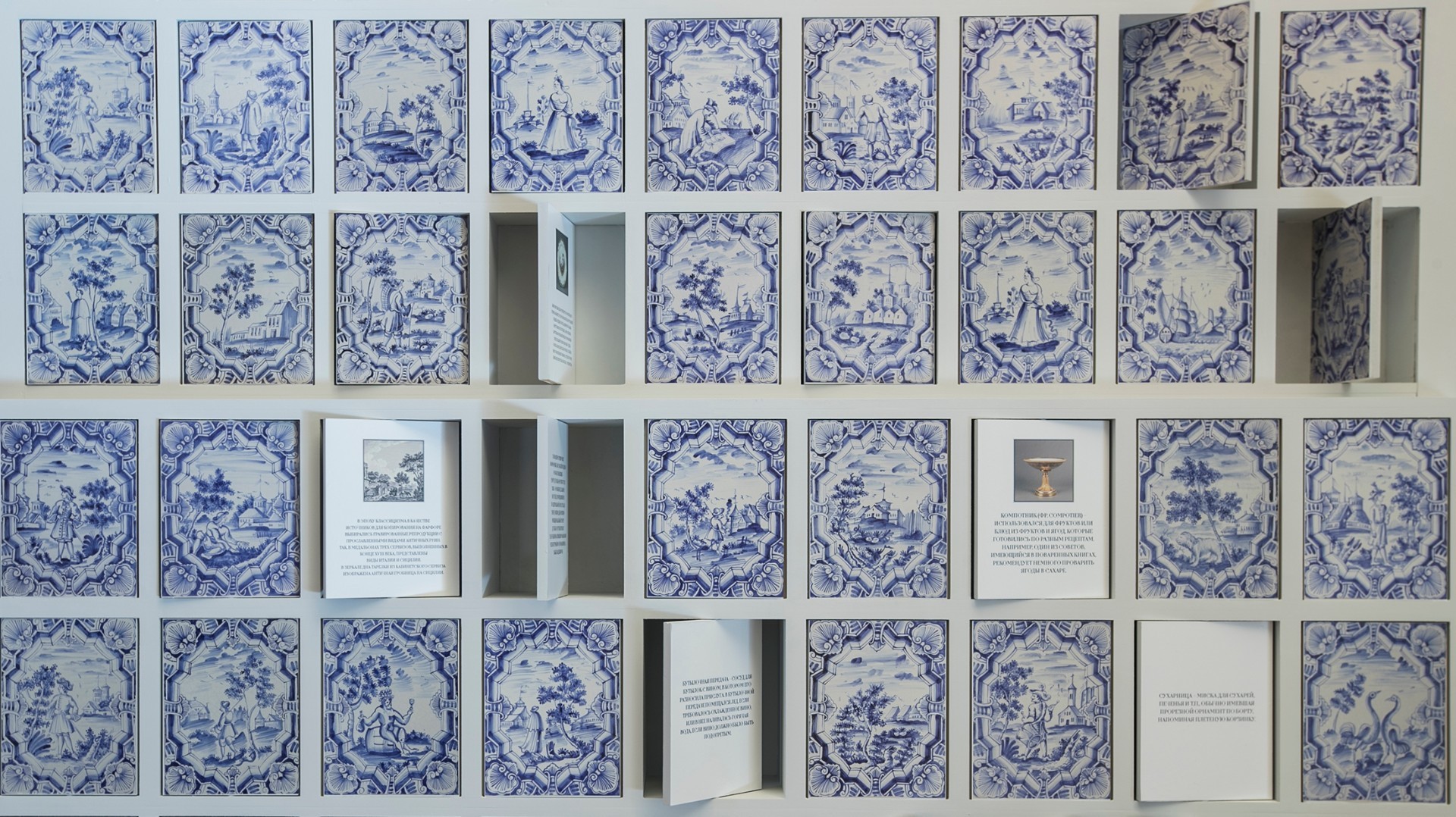Tsarytsino Museum–Reserve is where one of the Peterhof’s symbols relocated to: the Ekaterininsky Korpus of Monplaisir Palacе found a new home in the south of Moscow. This single storey building by Francesco Rastrelli was erected for the Empress of Russia Elizabeth Petrovna in the mid-18th century. Now it is closed for renovation — but recreated in another Russia’s capital. The visitors of Tsarytsinocan walk through the interiors of the Monplaisir: the parlor, the bedchamber, the waiting room and several living rooms. Each room is a refined example of the Empire style from the days of the Emperor Alexander I.
Our primary concept for this exhibition is «a palace inside a palace», the Monplaisir Palacе in the Tsarytsino. We decided not to integrate two such different spaces, but to underline their drastic division.Therefore we highlighted the palace’s interiors as a closed volume. This is how the theatrical deminsion got into the game: we used large boxes to display the items as if they lived in a dollhouse. The whole exhibition turned into a theatre scene, with the imperials interiors as both settings and actors.
